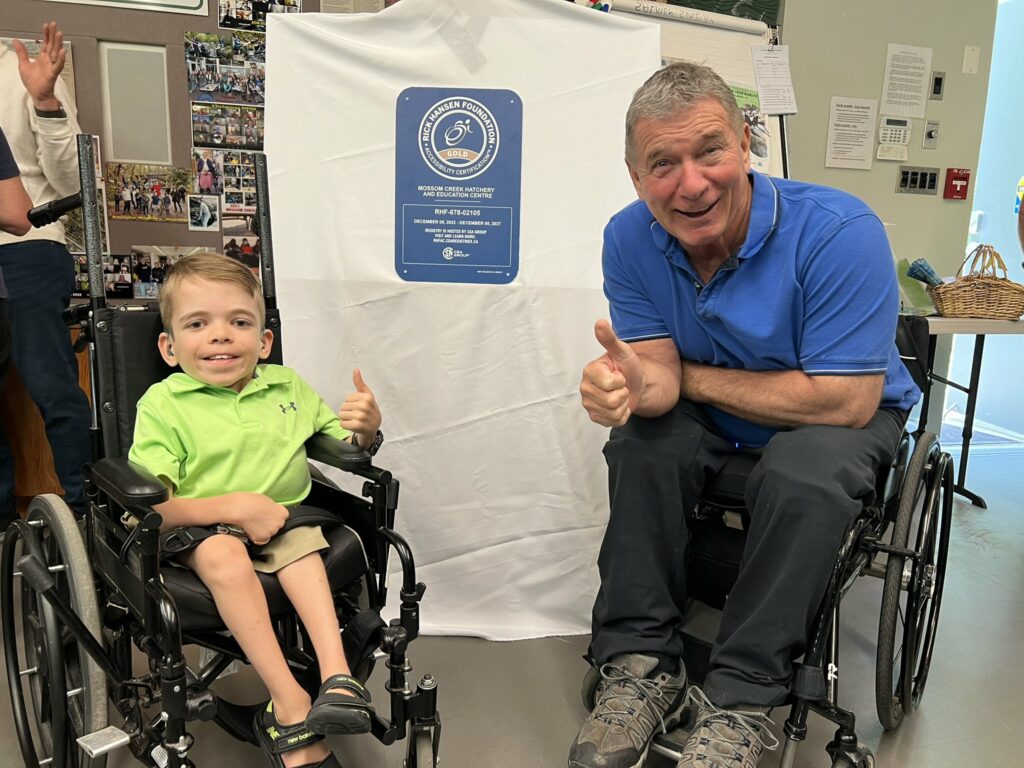For this week’s post I chose to write about examples of universal design in engineering. I chose this prompt as I have volunteered and worked with organizations that involve making the world an equitable place for all. One organization that I have had the fortune to be well acquainted with is the Rick Hansen Foundation. The Rick Hansen Foundation focuses on creating a world without barriers in order to liberate the potential of people with disabilities to create an inclusive world. They have their own rating system called the Rick Hansen Foundation Accessibility Certification (RHFAC) which is a ”national rating system that measures and certifies the level of meaningful access of buildings and sites”. Recently, this rating system has been in the news for giving the Mossom Creek Hatchery and Education Centre in Port Moody a gold star rating for accessibility (an 84 out of 100). This Gold rating is a milestone in the hatchery‘s journey “towards accessibility, demonstrating its commitment to removing barriers and supporting the inclusion of people of all ages and abilities”.

Twitter: @RickHansenFnd
One element that was highlighted in this story was the accessibility to the centre itself. An entrance to a building is its first impression on who it is welcome to. Will it be effortless, warm, inviting, caring? Or will it be discourteous, obstructive, rejecting and uncomfortable? At the hatchery, they had wide, long, and texturized ramps for easy accessibility that flowed with the natural environment. It was integrated in a way that appeared to be seamless and less like an afterthought. These ramps are wide enough and have enough of a gentle slope that people using a mobility device/aid, strollers, bikes, service animals and other supports will be able to access the facility.
Items to consider in ramp and entrance pathway design
(additional to slope and width):
- Route design: The design of routes should be simple and usable by all individuals. Surfaces should be stable, firm and slip-resistant.
- Security: The routes should have clear sight lines (i.e.no hidden corners)
- Handrails: Ensure handrails guide the path of travel, are easy to grip, have no sharp edges and do not have brackets that interrupt hand movement along the railing.
- Edge protection: Edge protection along a pedestrian route should be incorporated for areas with any drop-off immediately adjacent to the walkway.
- Pathways: Colour and texture contrasting on the shoreline of pathways can be used strategically to inform wayfinding.
Why Entrance Design Inspires Learning Design:
By analyzing current limitations of environmental norms and adjusting to more sustainable and accessible practices, we are able to include a wide variety of people. All who bring important experiences and knowledge that propel society as a whole forward. As we continue to define new universal design frameworks of quality it enhances social value.
When applying universal design in the making of an entrance way, we are creating an initially welcoming space that demonstrates a welcoming and accessible environment for all to not only live in but thrive. In planning the entrance pathway, within the universal design framework, there is planning for a multitude of people. This applies to learning design as we should design learning plans in a way that immediately sets up the learner for success. Learning something new can already feel like overcoming a barrier. By identifying barriers in advance instead of labeling the struggles of a learner, we can do our best to ensure that there is no barrier upon the embarkment of their learning journey.
conormcgregor
June 11, 2023 — 9:09 pm
I liked your example for handrails, “Handrails: Ensure handrails guide the path of travel, are easy to grip, have no sharp edges and do not have brackets that interrupt hand movement along the railing.” I think that is a good point, as although I do not use them, I know people that do, and often the rails are not soft and aren’t easy to grip, or they are placed in a way where it’s unbalanced. “Pathways: Colour and texture contrasting on the shoreline of pathways can be used strategically to inform wayfinding.” I think this is also a good point because this can help make it more obvious/accessible for people to use the handrails and walkways to get to their destination. One good thing that came from COVID was the arrows and lane lines in many malls and restaurants that were implemented to separate people during the pandemic. And even after the pandemic, they are still there, which I think is an overall good thing and improves accessibility, and is very similar to what you have explained above.